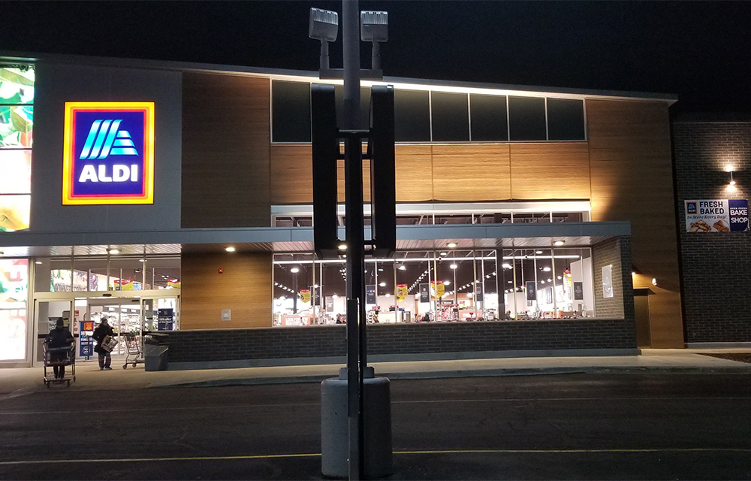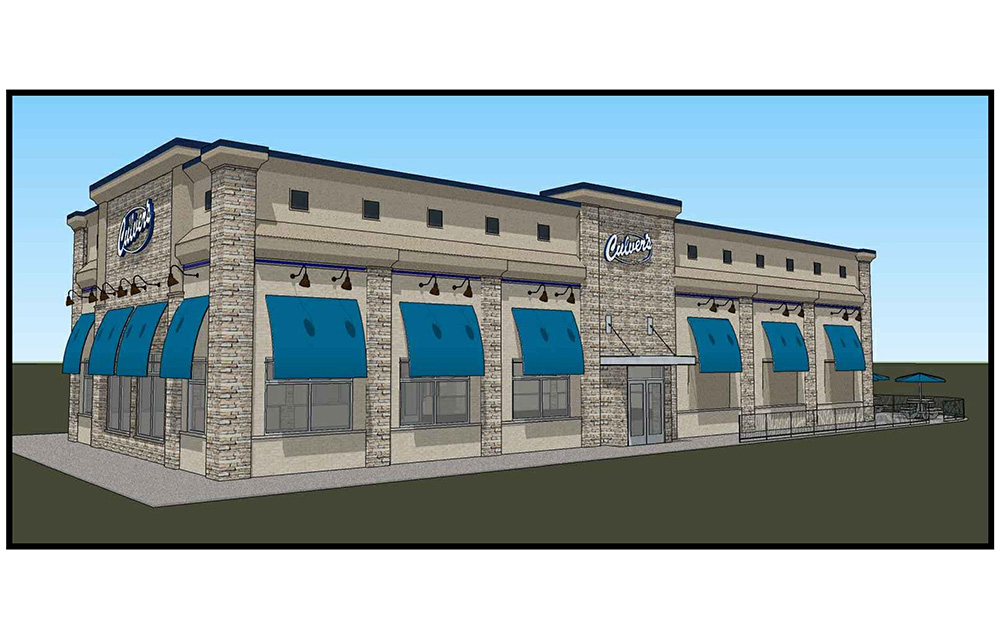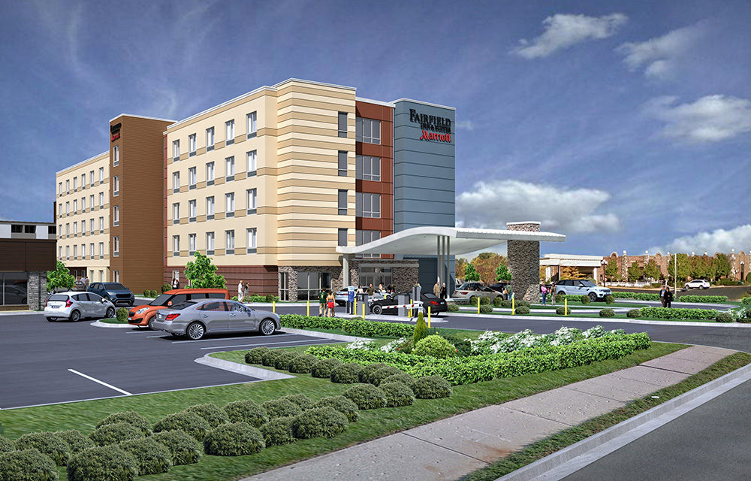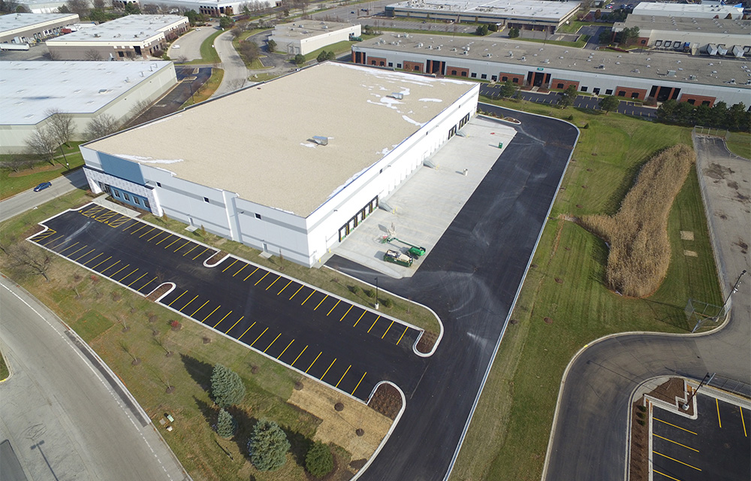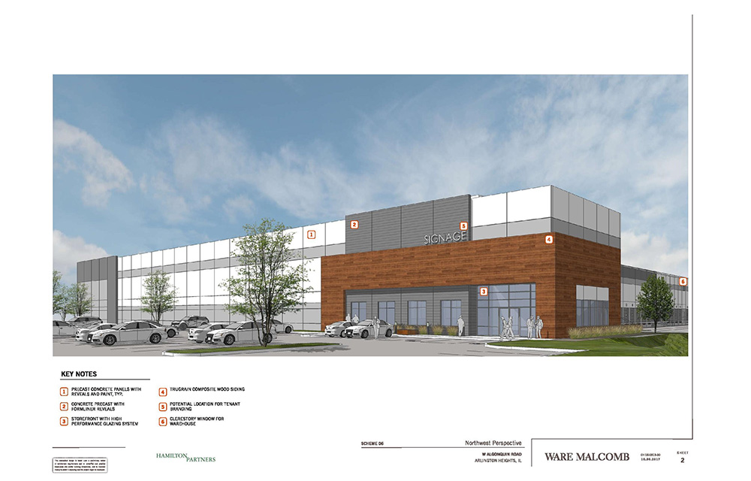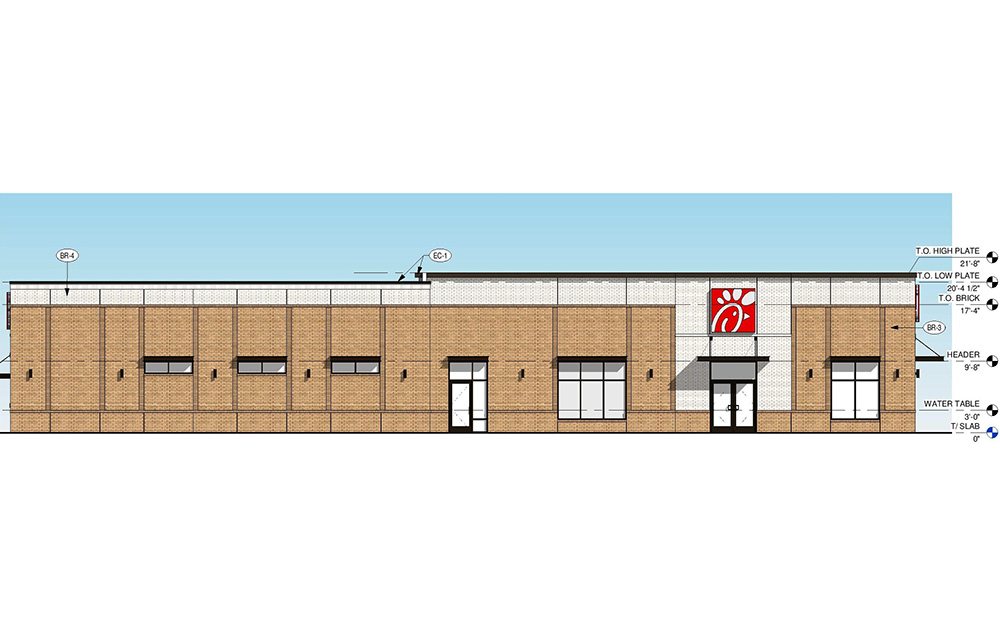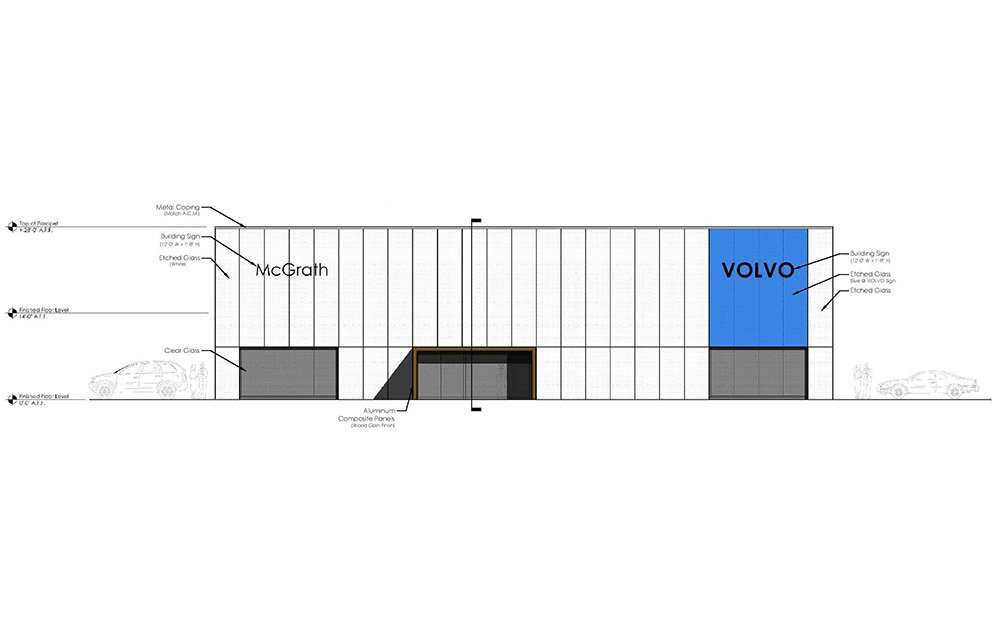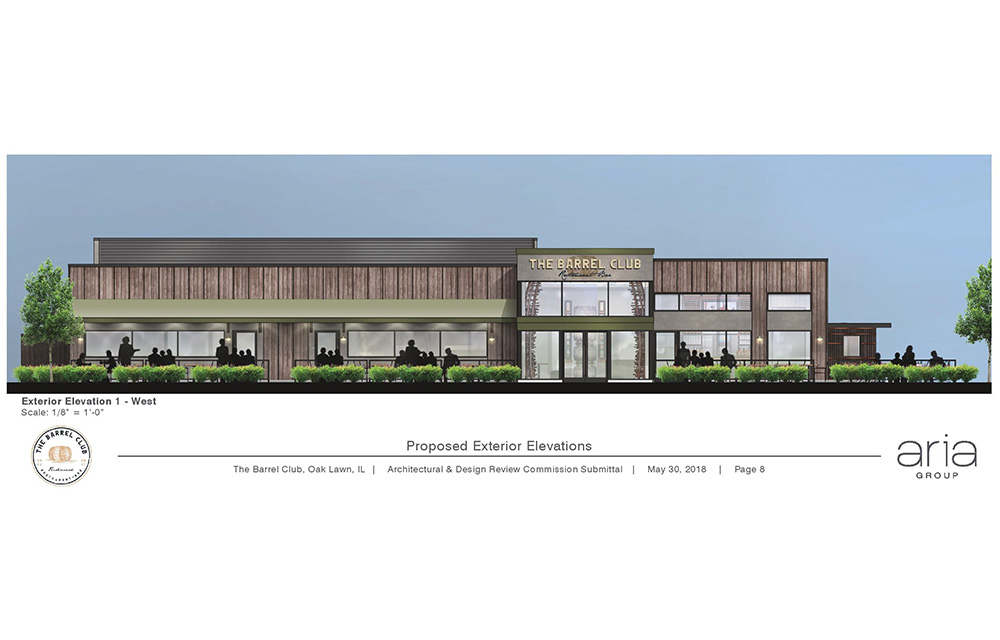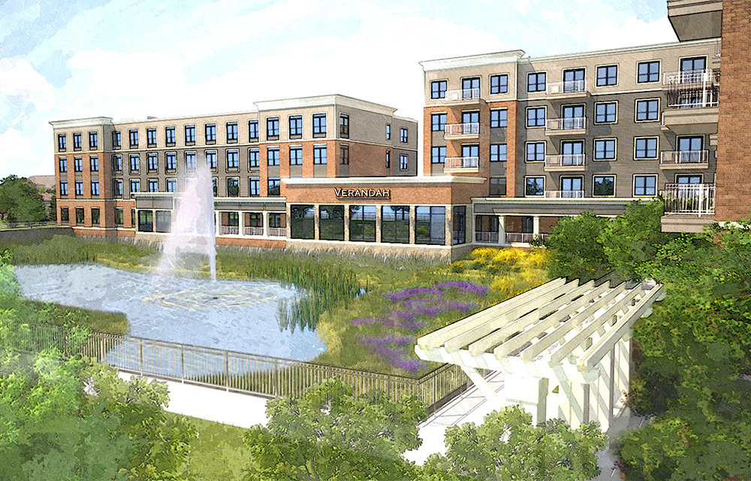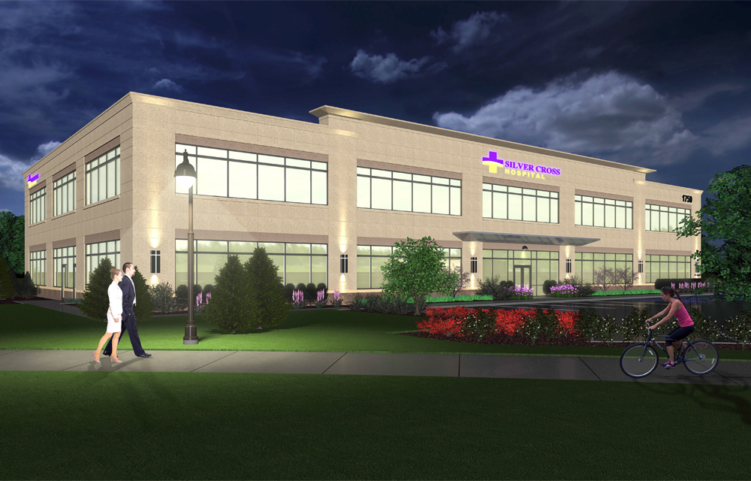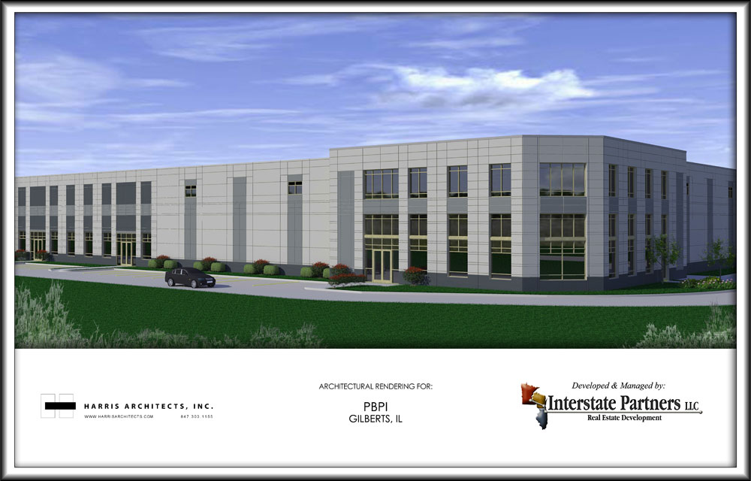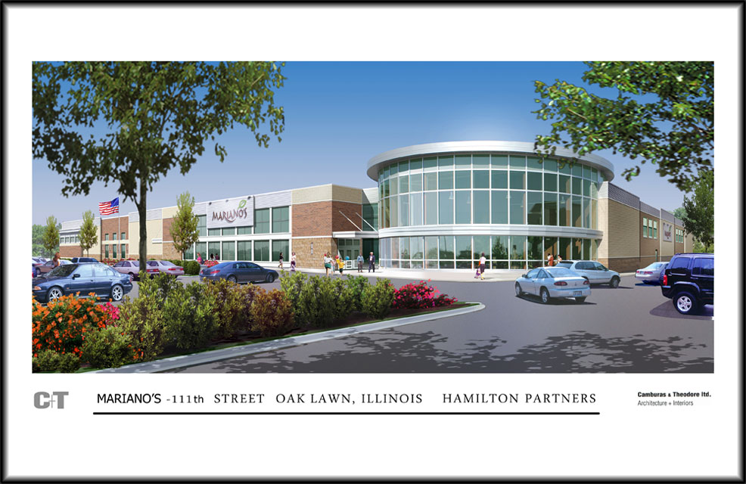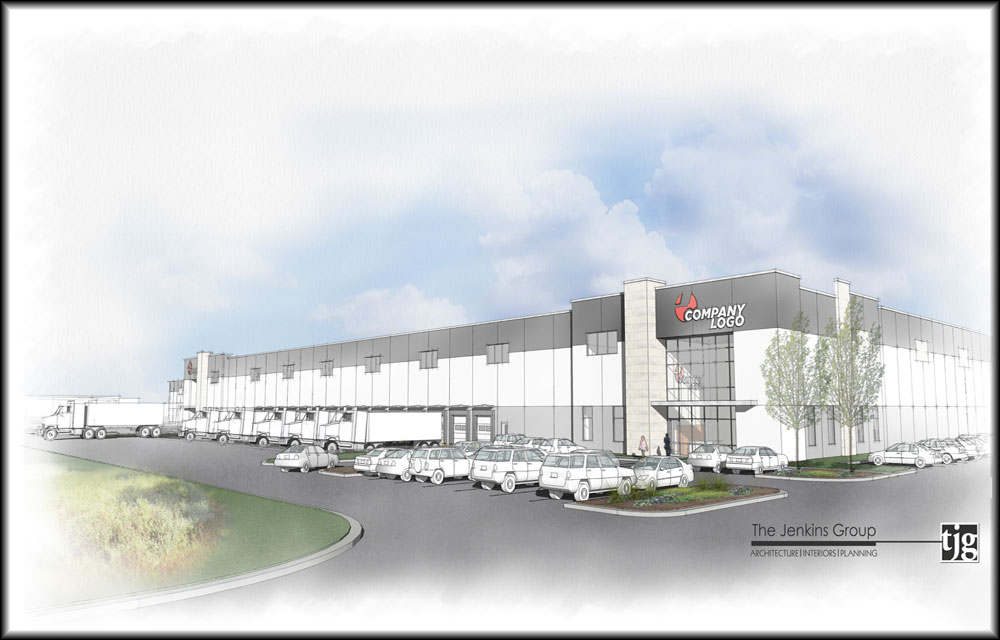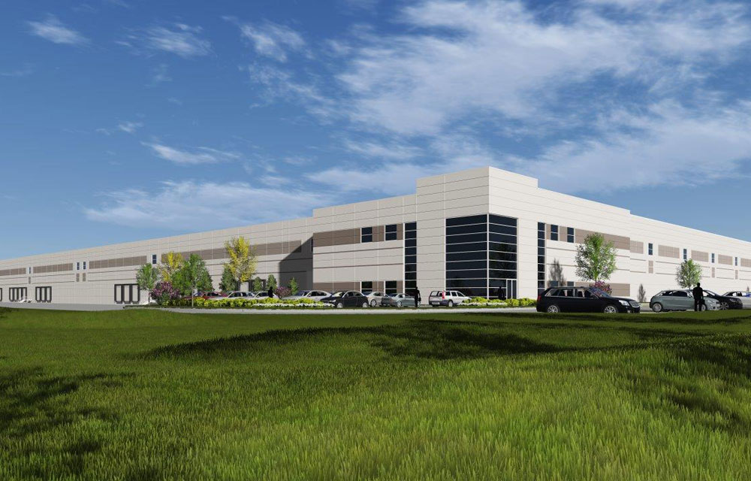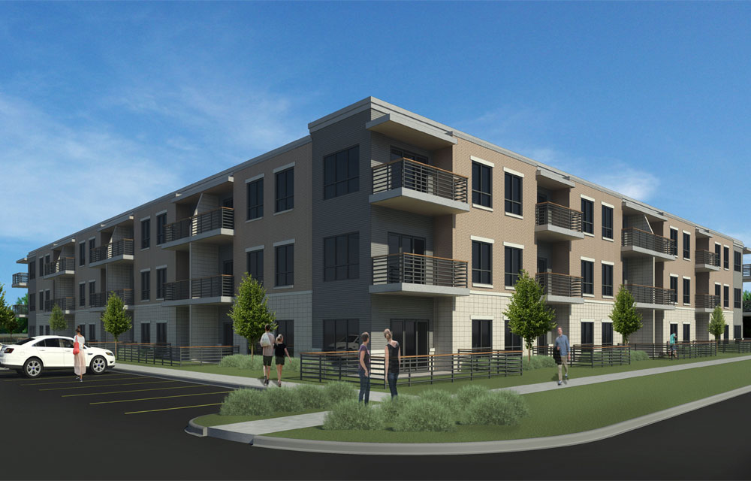Prairie Business Park Building II
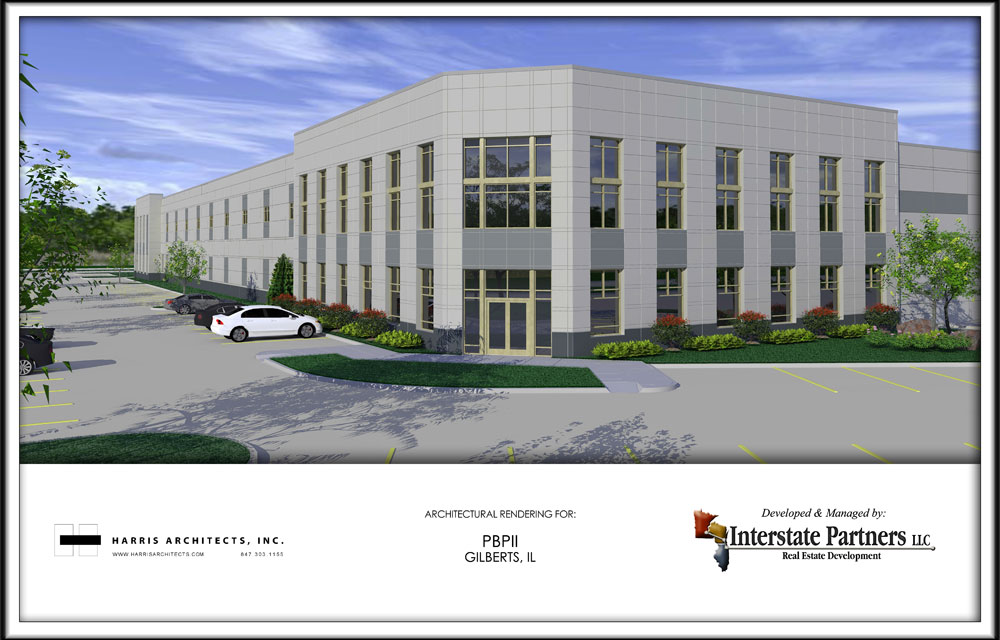
Continuing our long-term relationship with Interstate Partners, RWG Engineering provided all site engineering for Building II at Prairie Business Park in Gilberts, Illinois, a 200,000 sf multi-tenant industrial/distribution facility on an 11 acre site.
Rendering courtesy of Harris Architects, Inc.
Residences at Hamilton Lakes
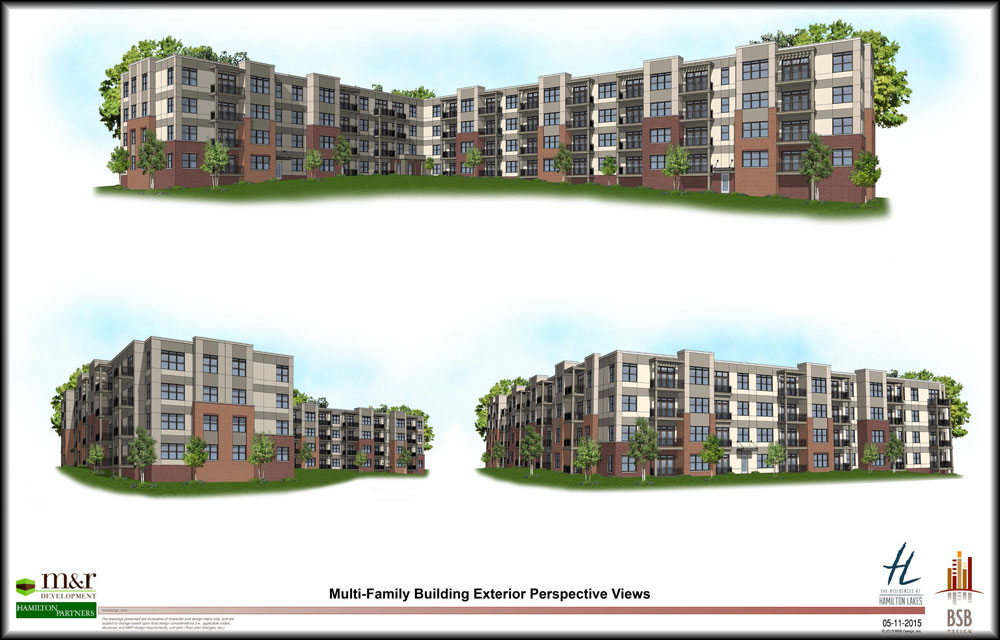
RWG Engineering provided the initial site analysis studies, preliminary entitlement documents and final engineering for this 292 unit, 3-building plus clubhouse new residential apartment complex on a 10.8 acre parcel in Itasca, Illinois, a joint venture project with Hamilton Partners and M+R Development.
Rendering courtesy of BSB Design (project architect)

